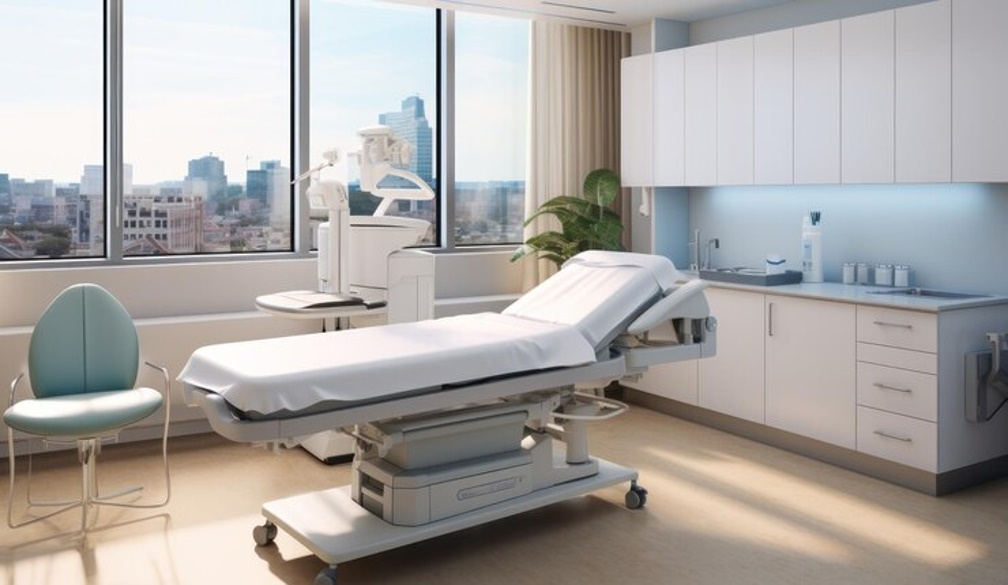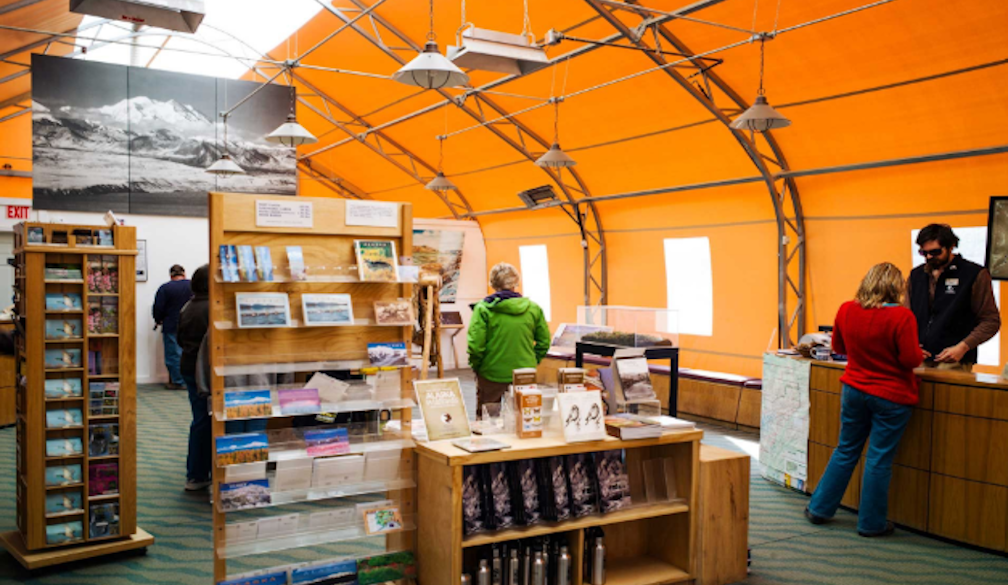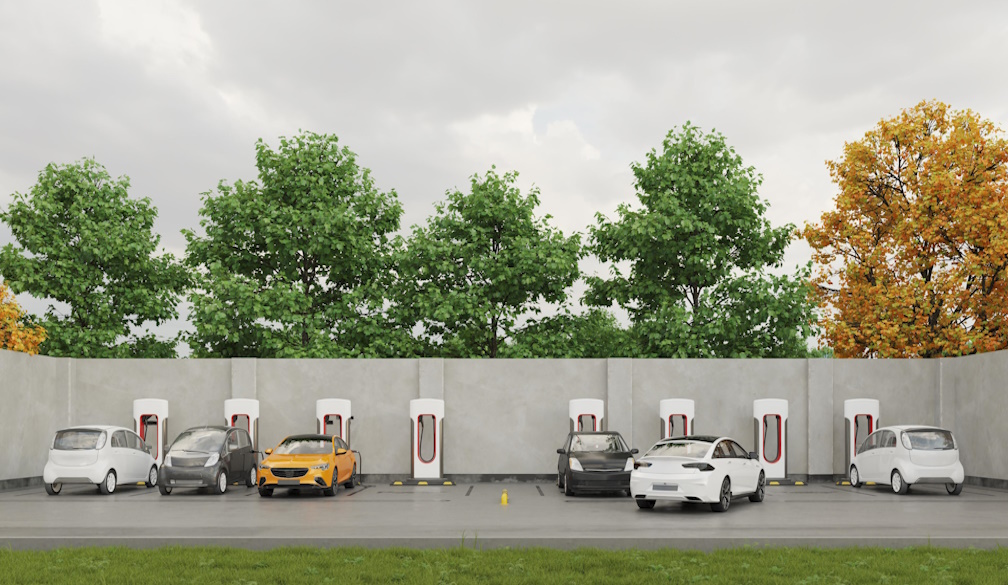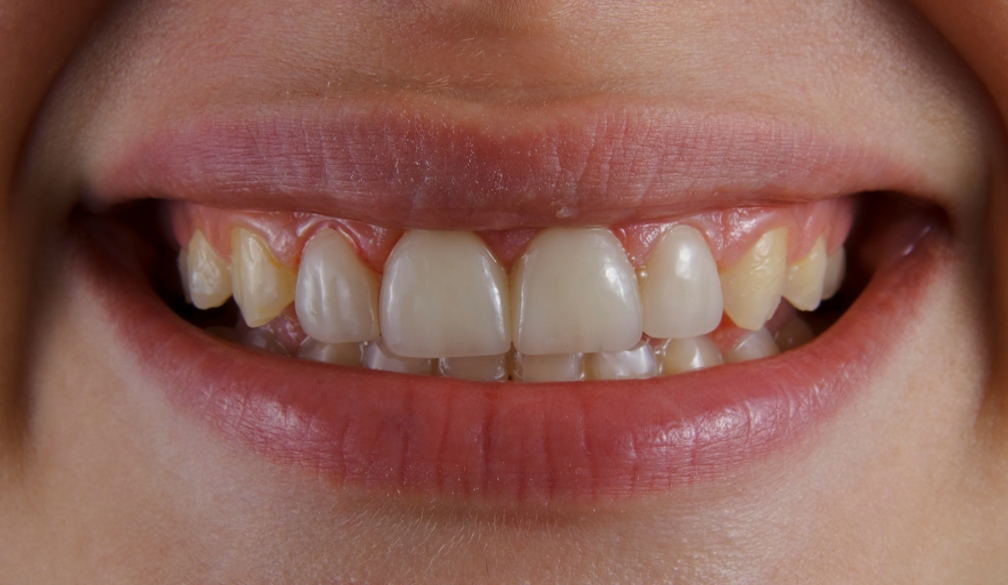Clinic Design for Optimal Patient Comfort: Creating a Functional and Stylish Space

When it comes to creating a space for patient care, one of the most important factors to consider is clinic design.
A well-designed clinic not only ensures optimal functionality, but can also improve the overall patient experience. First impressions matter, and patients’ comfort and satisfaction are influenced by the atmosphere of the space they enter.
Whether you’re designing a psychology clinic, a medical clinic, or a cosmetic clinic, the design plays a pivotal role in shaping the patient experience.
In this article, we’ll explore how to design a clinic that’s functional, stylish and welcoming.
The Role of Clinic Design in Patient Comfort
Clinic interior design is about more than just creating a visually appealing space; it’s about considering how the environment will impact patients and staff.
A well-thought-out clinic design contributes to a positive atmosphere that encourages relaxation and confidence in the care being provided. When patients feel at ease in their surroundings, they are more likely to have a positive perception of the service and return for future visits.
The key to designing a successful clinic therefore lies in balancing comfort with efficiency.
Factors to Consider in Designing for Comfort
1. Warm and Inviting Atmosphere: The first impression of a clinic sets the tone for the entire visit. A warm, welcoming reception area with comfortable seating can help to create a relaxing atmosphere and even alleviate patient anxiety.The design should focus on creating a peaceful, confidential, and safe environment.
Using soft, natural colours – including greens, earth tones and neutrals – can help to soothe nervous energy and create a calming effect that is particularly important in clinics, where patients might be dealing with stress or anxiety.
2. Lighting and Ambience: Lighting plays a crucial role in setting the mood of a clinic.Natural light is always preferable, as it has been shown to improve mood and reduce stress. However, where natural light isn’t available or isn’t sufficient, a combination of warm artificial lighting can be used to help create a relaxing ambiance.
Incorporating dimmable lights or adjustable lighting fixtures can also provide flexibility depending on the time of day and the mood you want to create.
3. Comfortable Seating: Waiting areas are often the first space patients experience when they enter a clinic, so comfortable seating is essential. So, choose ergonomic chairs or sofas that provide good support.It’s also important to include seating that accommodates those with mobility issues, such as chairs with armrests or higher seating for easier access.
4. Layout and Flow: Clinic design should ensure that there is a logical flow from one area to the next.A well-planned layout allows for easy navigation between the reception area, consultation rooms, treatment spaces, and bathrooms – while maintaining privacy in the areas that need it. Open floor plans can work well in some settings, but it’s also important to ensure that there are private areas for sensitive consultations.
Private consultation rooms are a must, with soundproofing techniques to ensure confidentiality.
Functional Design Elements for Different Clinics
Each type of clinic has specific requirements that must be addressed in its design. Let’s take a look at how functional and stylish design can vary across different types of clinics.
1. Cosmetic Clinics: Cosmetic clinics provide services such as skin treatments, laser therapy, and other non-invasive cosmetic procedures.The design for aesthetic clinics should reflect a luxurious, high-end feel, helping patients feel pampered and relaxed. High-quality materials like marble or polished wood can add a sophisticated touch, while warm lighting and ample natural light help create a welcoming atmosphere.
The treatment rooms should be designed for comfort, with adjustable beds or chairs, and plenty of storage for tools and products. Cleanliness and hygiene are paramount, so materials such as glass, stainless steel, and easy-to-clean surfaces should be incorporated throughout the clinic.
2. Psychology Clinics: The design of a psychology clinic usually sits mid-way between that of a cosmetic clinic and that of a medical clinic.The design typically strikes a balance between the luxurious feel of a cosmetic clinic and the more utilitarian design of a medical clinic. It must create a sense of trust and professionalism while ensuring patient comfort, with a touch of sophistication and cosiness.
Private consultation rooms should be designed with soft, comfortable furniture, such as fabric sofas. Incorporating warm colours, soft lighting, and green plants can help to cultivate a welcoming and tranquil environment. And for an extra touch, why not display a complimentary fruit or nut bowl?
Ensuring the room is soundproof and free from distractions also helps to maintain privacy and create a safe space where clients can feel relaxed and at ease during their consultations.
If the clinic offers consultations for children, consider introducing a play area in the waiting room and some toys to engage the children and help them to feel at ease.
3. Medical Clinics: A medical clinic serves a wide range of patients, and its design must cater to both medical needs and patient comfort.Since medical clinics often have high patient traffic, efficient flow is crucial. The layout should be practical – facilitating easy movement for healthcare staff and easy access for patients – and there should be clear separation between waiting areas, consultation rooms, and treatment spaces.
Spacious waiting areas with ample seating and easy access to bathrooms create a better experience for patients. While the treatment rooms need to remain relatively ‘clinical,’ the reception and waiting area should be more comfortable and cheerful. Consider introducing vibrant artwork and natural greenery.
For patients who may feel anxious about medical procedures, incorporating calming design elements like soft colours, soothing artwork, and comfortable seating can help reduce stress.
In treatment rooms, hygiene and efficiency is key. Medical equipment should be easily accessible, The rooms should be clean, well-lit, and sterile, while medical equipment should be neatly stored yet easily accessible.
Incorporating Branding into Clinic Design
Another important aspect of clinic design is integrating the clinic’s brand identity into the space.
Branding helps to reinforce the clinic’s identity, values and services, while creating a cohesive, memorable experience for patients.
A well-executed design that aligns with the brand helps to build patient trust and comfort, making them feel more confident in the care they receive.
Furthermore, strong branding through visual elements such as logos, colour schemes and interior design can differentiate the clinic from competitors and establish a sense of professionalism and credibility.
This alignment between design and branding ultimately strengthens patient loyalty, boosts word-of-mouth referrals, and drives business growth.
Clinic Design – A Summary
Designing with the patient experience in mind is essential, in order to create a welcoming, calming environment.
By focusing on elements such as soothing lighting, comfortable seating, practical layouts and stylish finishes, you can create a clinic that not only looks great, but also maximises functionality and makes clients feel at ease.
While decoration and furnishings can be expensive, if you’re on a budget consider sourcing second-hand pieces or shipping them in from overseas.
A thoughtful approach to interior design can transform a clinical space into a place that promotes well-being and builds trust with patients, leading to repeat visits and a positive reputation within the community.










